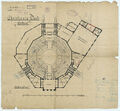Difference between revisions of "File:Oslo Circus Plan.jpg"
From Circopedia
| Line 1: | Line 1: | ||
| − | + | House and second floor plan of Ove Ekman's circus building in Oslo (c.1889) — ''Norwegian Museum of Cultural Heritage'' | |
==See Also== | ==See Also== | ||
Latest revision as of 23:43, 30 June 2025
House and second floor plan of Ove Ekman's circus building in Oslo (c.1889) — Norwegian Museum of Cultural Heritage
See Also
- Circuses: Cirkus Verdensteater (Oslo)
File history
Click on a date/time to view the file as it appeared at that time.
| Date/Time | Thumbnail | Dimensions | User | Comment | |
|---|---|---|---|---|---|
| current | 23:34, 30 June 2025 |  | 1,500 × 1,388 (1.57 MB) | Djando (Talk | contribs) | Foor plan of Ove Ekman's circus building in Oslo (c.1889) — ''Norwegian Museum of Cultural Heritage'' |
- You cannot overwrite this file.
File usage
The following page links to this file: