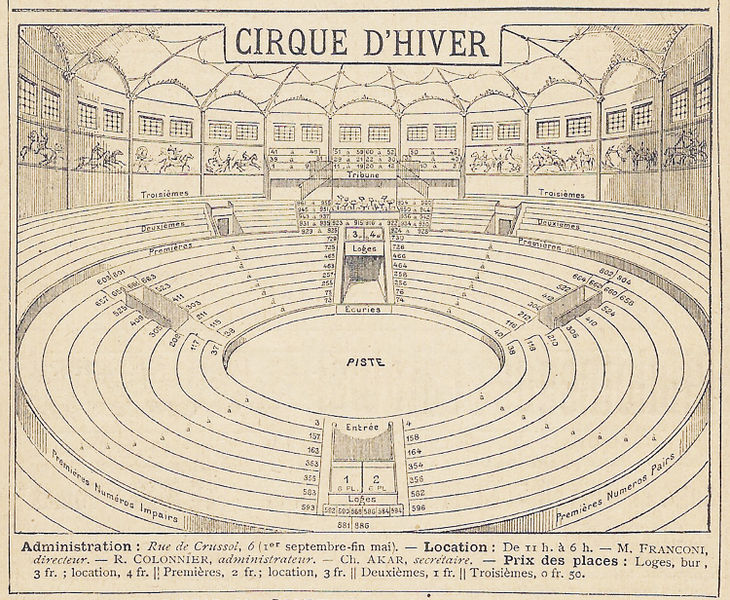File:Cirque d'Hiver Seating Plan.jpg
From Circopedia

Cirque d'Hiver's seating chart under the Franconi management, from Les Théâtres de Paris classés par ordre alphabétique, a thheater guide of the period. This was the circus as it looked before its renovation under the Desprez management in 1923. There were no boxes ("loges") in the "Premières" section: These were located above the ring entrance, where the stage stands today, and above the opposite entrance, under the orchestra tribune; above the orchestra was a "Tribune" with numbered seats (which was replaced in 1907 by a movie projection booth, transformed in the 1980s into a technical booth for the sound and light operators). The chart merged the "Secondes" and "Troisième" sections, whose seats were non-numbered benches—although there were in fact two distinct sections in two tiers, as there still are today. (c.1900) — Document: Dominique Jando Archive
See Also
- History: Cirque d'Hiver
File history
Click on a date/time to view the file as it appeared at that time.
| Date/Time | Thumbnail | Dimensions | User | Comment | |
|---|---|---|---|---|---|
| current | 18:46, 8 July 2019 |  | 1,500 × 1,232 (1.93 MB) | Djando (Talk | contribs) |
- You cannot overwrite this file.
File usage
The following page links to this file: