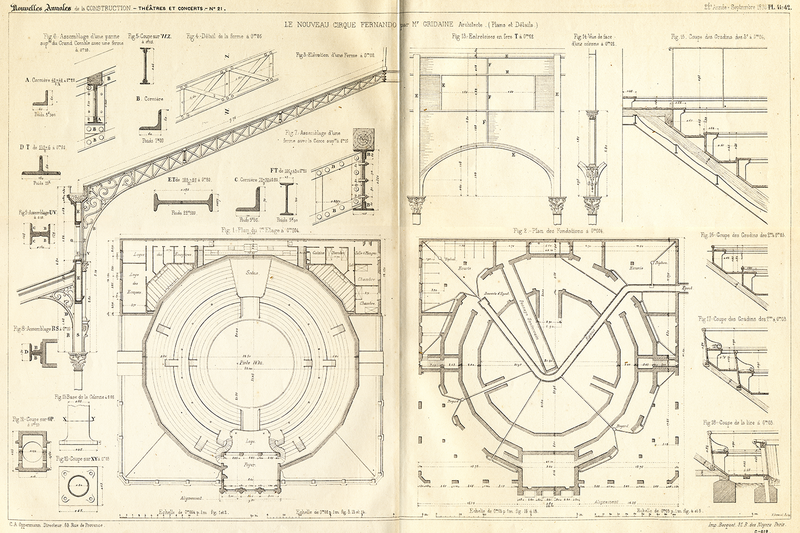File:Medrano floor plan.png
From Circopedia

Size of this preview: 800 × 533 pixels. Other resolution: 320 × 213 pixels.
Original file (1,500 × 999 pixels, file size: 2.72 MB, MIME type: image/png)
Floor plans of the Cirque Fernando by Gustave Gridaine, in Nouvelles Annales de la Construction (1876) — Document courtesy of Laurie Fierstein
See Also
- History: Cirque Medrano (Paris)
File history
Click on a date/time to view the file as it appeared at that time.
| Date/Time | Thumbnail | Dimensions | User | Comment | |
|---|---|---|---|---|---|
| current | 19:40, 30 July 2023 |  | 1,500 × 999 (2.72 MB) | Djando (Talk | contribs) | Floor plans of the Cirque Fernando by Gustave Gridaine, in ''Nouvelles Annales de la Construction'' (1876) — Document courtesy of Laurie Fierstein |
- You cannot overwrite this file.
File usage
The following 2 pages link to this file: