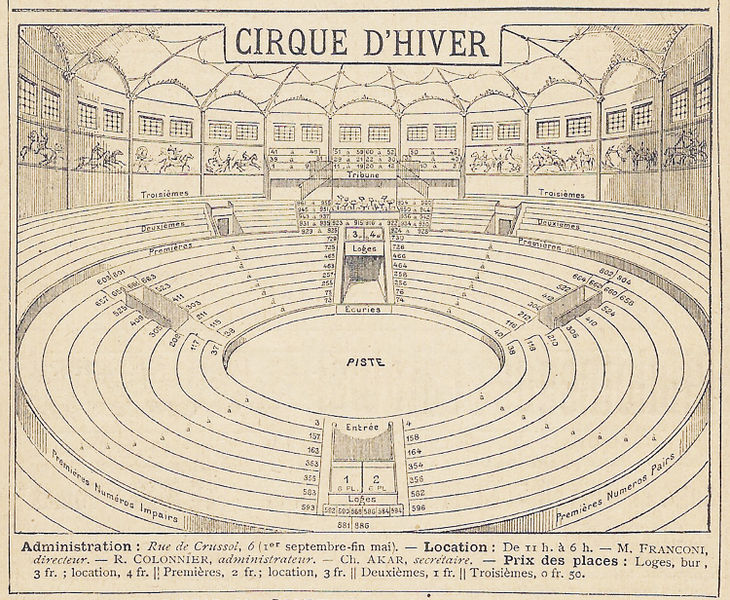File:Cirque d'Hiver Seating Plan.jpg
From Circopedia

Cirque d'Hiver's seating chart under the Franconi management, from Les Théâtres de Paris classés par ordre alphabétique, a thheater guide of the period. This was the circus as it looked before its renovation under the Desprez management in 1923. There were no boxes ("loges") in the "Premières" section, as now: These were then located above the ring entrance (where the stage stands today) and above the opposite entrance, under the orchestra stand; above the orchestra was a "Tribune" with numbered seats (which was replaced in 1907 by a movie projection booth and transformed in the 1980s into a technical booth for the sound and light operators). The seating chart merged the "Secondes" and "Troisième" sections (whose seats were non-numbered benches)—although these were in fact two distinct sections distributed in two tiers, as they still are today (but they are equipped now with standard theater seats). (1904) — Document: Dominique Jando Archive
See Also
- History: Cirque d'Hiver
File history
Click on a date/time to view the file as it appeared at that time.
| Date/Time | Thumbnail | Dimensions | User | Comment | |
|---|---|---|---|---|---|
| current | 20:46, 8 July 2019 |  | 1,500 × 1,232 (1.93 MB) | Djando (Talk | contribs) |
- You cannot overwrite this file.
File usage
The following page links to this file: