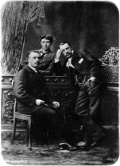Difference between revisions of "Main Page"
From Circopedia
| Line 29: | Line 29: | ||
==In the Spotlight== | ==In the Spotlight== | ||
| − | ===THE | + | ===THE CIRCUS GYMNASTICUS (VIENNA)=== |
| − | [[Image:Nikitin_Brothers.jpg|right|120px]] | + | [[Image:Nikitin_Brothers.jpg|right|120px]]The Circus Gymnasticus (Gymnastischer Zirkel) was one of the earliest permanent circuses built in continental Europe. It had been designed by the fashionable Austrian architect Joseph Kornhäusel for the Latvian equestrian Christoph de Bach (1768-1834), who had settled in Austria around 1805. The Circus Gymnasticus’s elegant building was erected in 1808 on the Prater—the old Imperial hunting ground that had become Vienna’s favorite park, and a focal point for fairgrounds amusements. It was a large structure shaped as a sixteen-sided polygon, built of stone on a heavy wooden frame. Its roof was supported by two circular rows of fourteen columns, and topped by a cupola above the ring, with large glass windows around its drum wich provided sunlight—since the performances had to be given in matinee only, so as not to compete with Vienna’s patented theaters. Its façade fronted an extension containing the foyer, with stairs leading to the Imperial box and eighteen private boxes on the balcony facing the ring entrance. Another extension at the back of the building contained the stables, which expanded under the seating at each side of the ring entrance.... ([[Circus Gymnasticus|more...]]) |
==New Biographies== | ==New Biographies== | ||
Revision as of 03:45, 1 June 2011
|
In the Spotlight
THE CIRCUS GYMNASTICUS (VIENNA)
The Circus Gymnasticus (Gymnastischer Zirkel) was one of the earliest permanent circuses built in continental Europe. It had been designed by the fashionable Austrian architect Joseph Kornhäusel for the Latvian equestrian Christoph de Bach (1768-1834), who had settled in Austria around 1805. The Circus Gymnasticus’s elegant building was erected in 1808 on the Prater—the old Imperial hunting ground that had become Vienna’s favorite park, and a focal point for fairgrounds amusements. It was a large structure shaped as a sixteen-sided polygon, built of stone on a heavy wooden frame. Its roof was supported by two circular rows of fourteen columns, and topped by a cupola above the ring, with large glass windows around its drum wich provided sunlight—since the performances had to be given in matinee only, so as not to compete with Vienna’s patented theaters. Its façade fronted an extension containing the foyer, with stairs leading to the Imperial box and eighteen private boxes on the balcony facing the ring entrance. Another extension at the back of the building contained the stables, which expanded under the seating at each side of the ring entrance.... (more...)New Biographies
- Rogana, Sword Balancer
- Circus Gymnasticus, History
- Crystalle, Aerialist, Tightwire Dancer
- The Nikitin Brothers, Circus Owners
- Garamov Troupe, Flying Act
New Videos
- Les Acrostiches, Comedy Acrobatics (1995)
- Alexandra Pauwels, Juggling Act (1995)
- Les Fratellini, Clown Entrée (1947)
- The Walgardi Brothers, Teeterboard Act (1973)
- Sampion Bouglione, Horses at Liberty (1948)
Featured Oral Histories
- Alberto Zoppé, Equestrian - Interview (McCutcheon & Distasio, 2003)
- Olivier Taquin, Mime - Interview (Jando, 2008)
- Barry Lubin, Clown (Grandma) - Interview (Jando, 2008)
- Fumagalli, Clown - Interview (Jando, 2008)
- Kris Kremo, Juggler - Interview (Jando, 2007)
A Message from the Editor
- CIRCOPEDIA is a constantly evolving and expanding encyclopedia of the international circus. New videos, biographies, essays, and documents are added to the site on a weekly—and sometimes daily—basis. Keep visiting us: even if today you don't find what you're looking for, it may well be here tomorrow!
- Dominique Jando
